The Village of Western Reserve Apartments - Apartment Living in Streetsboro, OH
About
Welcome to The Village of Western Reserve Apartments
815 Frost Road Streetsboro, OH 44241P: 330-969-4924 TTY: 711
Office Hours
Monday through Friday 8:00 AM to 4:30 PM.
The Village of Western Reserve Apartments is a beautiful community located in Streetsboro, Ohio. Retail, dining, and entertainment destinations are all only minutes away. Outdoor enthusiasts will appreciate the close proximity to Tinkers Creek Nature Preserve. Come home to the life you’ve been searching for at The Village of Western Reserve.
Choose from our selection of warm and inviting one, two, and three bedroom apartments for rent. With single-level and townhome floor plan options available, there’s something for everyone. Each residence includes an attached garage, walk-in closets, updated lighting, a washer and dryer, and a fully-equipped kitchen with a breakfast bar and plenty of cabinet space. You’re sure to find your perfect home at The Village of Western Reserve Apartments.
We seek to provide a relaxing atmosphere inside and outside of your home. Our community features a playground, gazebo, and barbecue area, all within a tranquil park-like setting. As a pet-friendly community, we welcome your four-legged friends and have a spacious bark park where they can romp and play. Schedule a tour today and discover the best-kept secret in Streetsboro, OH, at The Village of Western Reserve Apartments.
Floor Plans
1 Bedroom Floor Plan
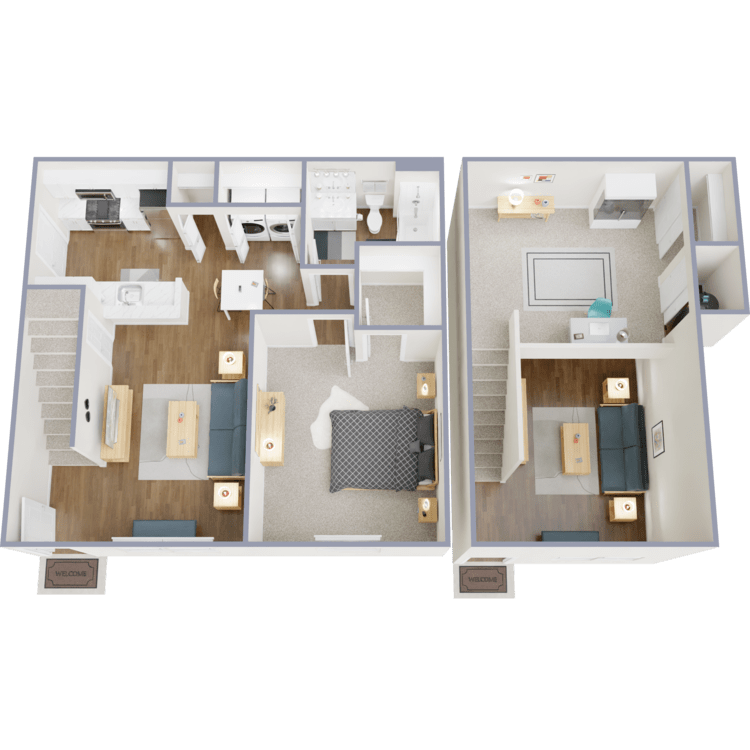
A1
Details
- Beds: 1 Bedroom
- Baths: 1
- Square Feet: 865
- Rent: $1727-$2487
- Deposit: Call for details.
Floor Plan Amenities
- 9Ft Ceilings
- Attached Garage
- Breakfast Bar
- Front Porch *
- Fully-Equipped Kitchen with Gas Stove, Microwave, Ice Maker, and Ample Cabinet Space
- Furnished Apartments Available
- Loft
- Updated Lighting
- Vaulted Ceilings
- Walk-in Closets
- Washer and Dryer in Home
- Wood-style Flooring *
* In Select Apartment Homes
2 Bedroom Floor Plan
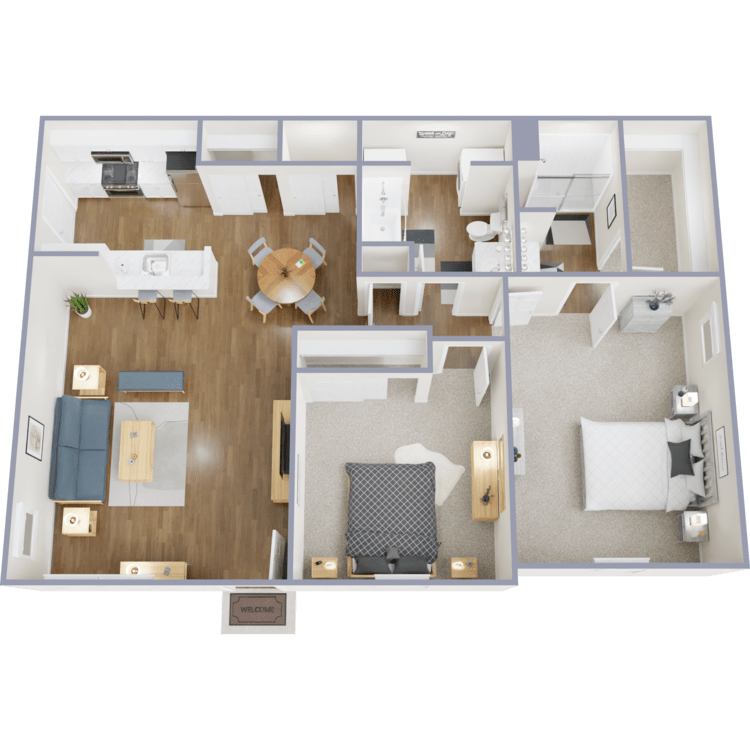
B1
Details
- Beds: 2 Bedrooms
- Baths: 2
- Square Feet: 935
- Rent: $1799-$2560
- Deposit: Call for details.
Floor Plan Amenities
- 9Ft Ceilings
- Attached Garage
- Breakfast Bar
- Front Porch *
- Fully-Equipped Kitchen with Gas Stove, Microwave, Ice Maker, and Ample Cabinet Space
- Furnished Apartments Available
- Updated Lighting
- Vaulted Ceilings
- Walk-in Closets
- Washer and Dryer in Home
- Wood-style Flooring *
* In Select Apartment Homes
Floor Plan Photos
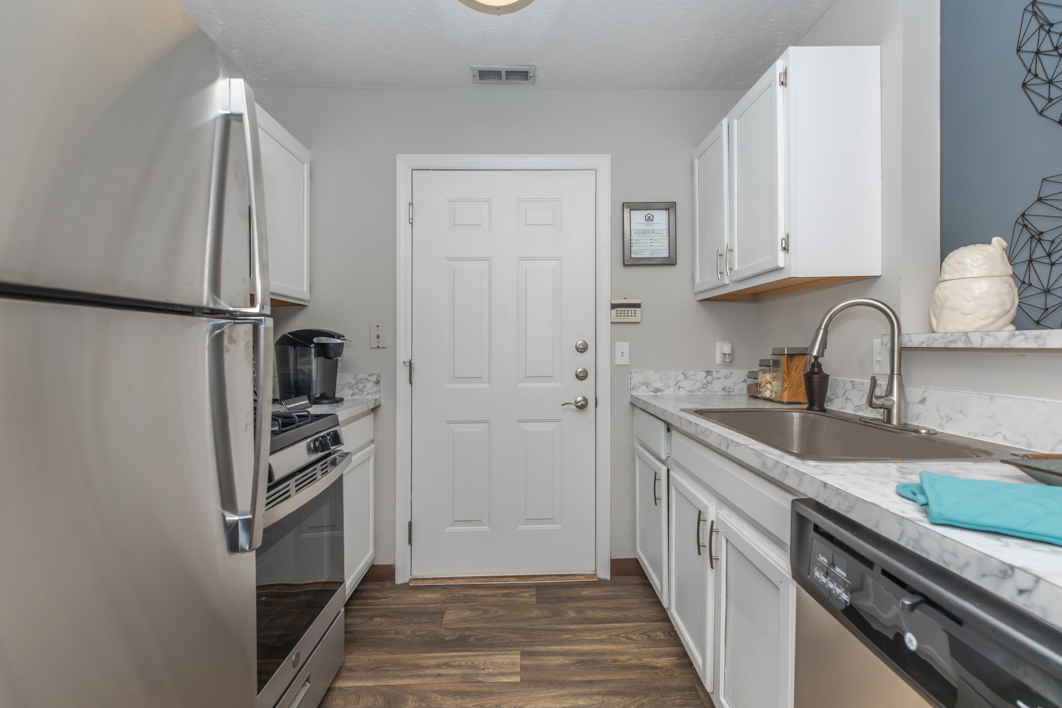
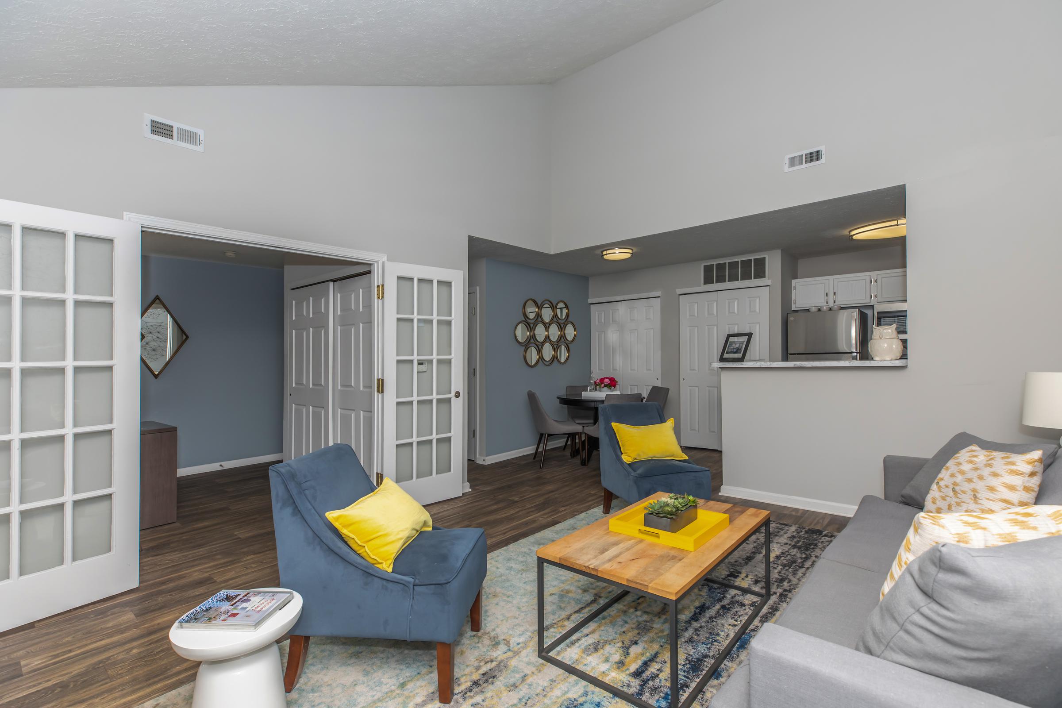
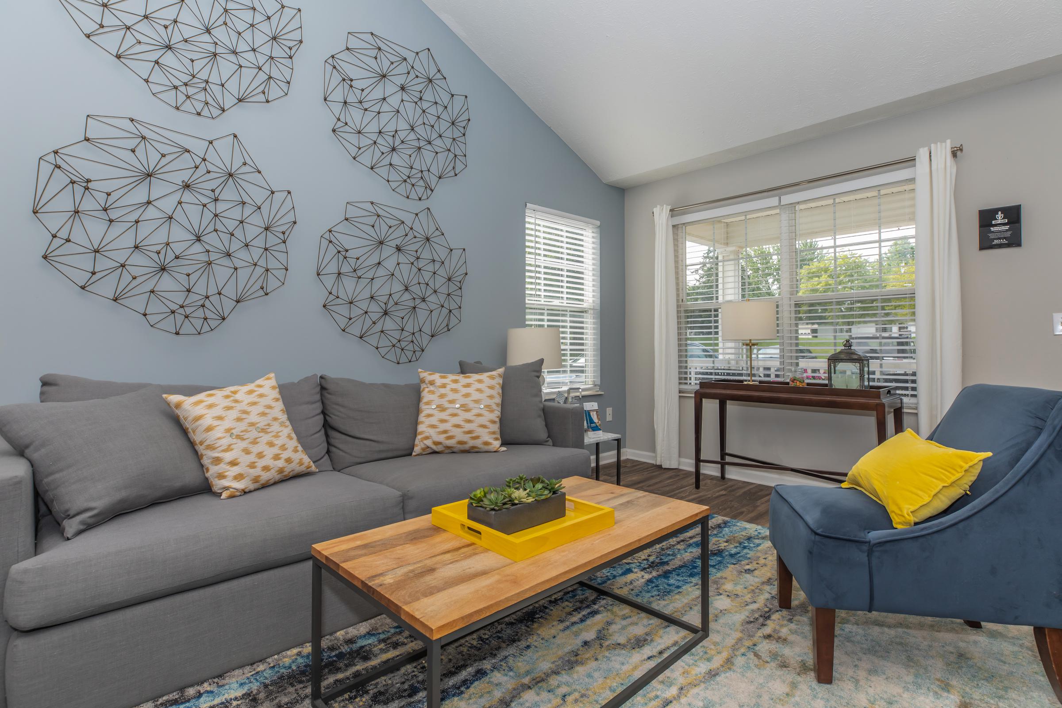
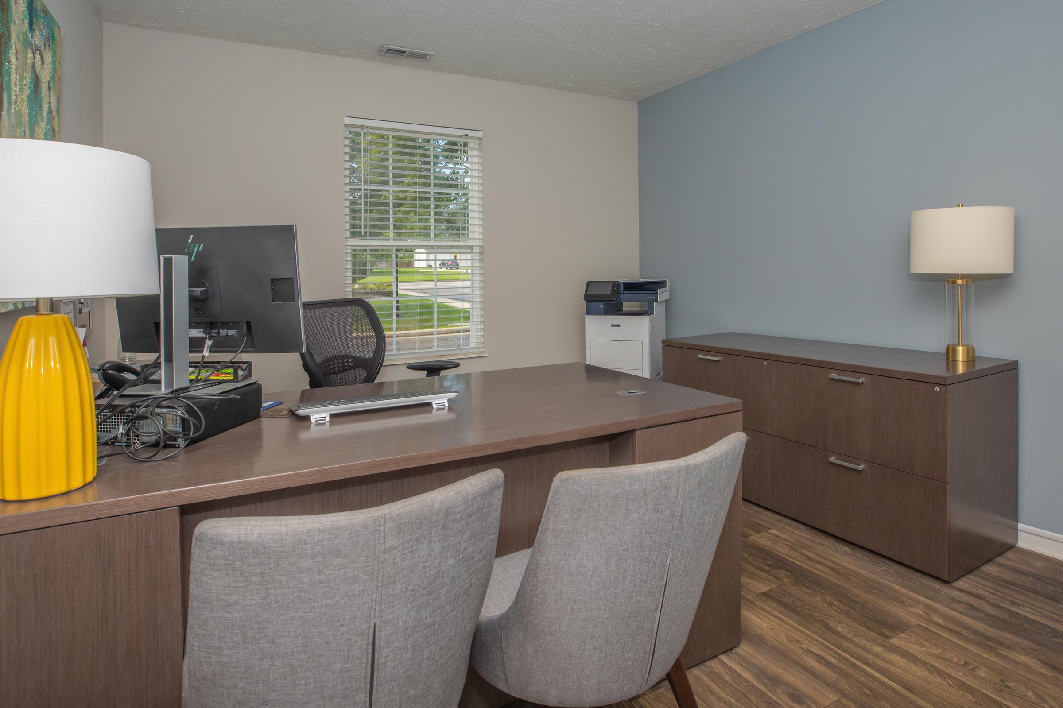
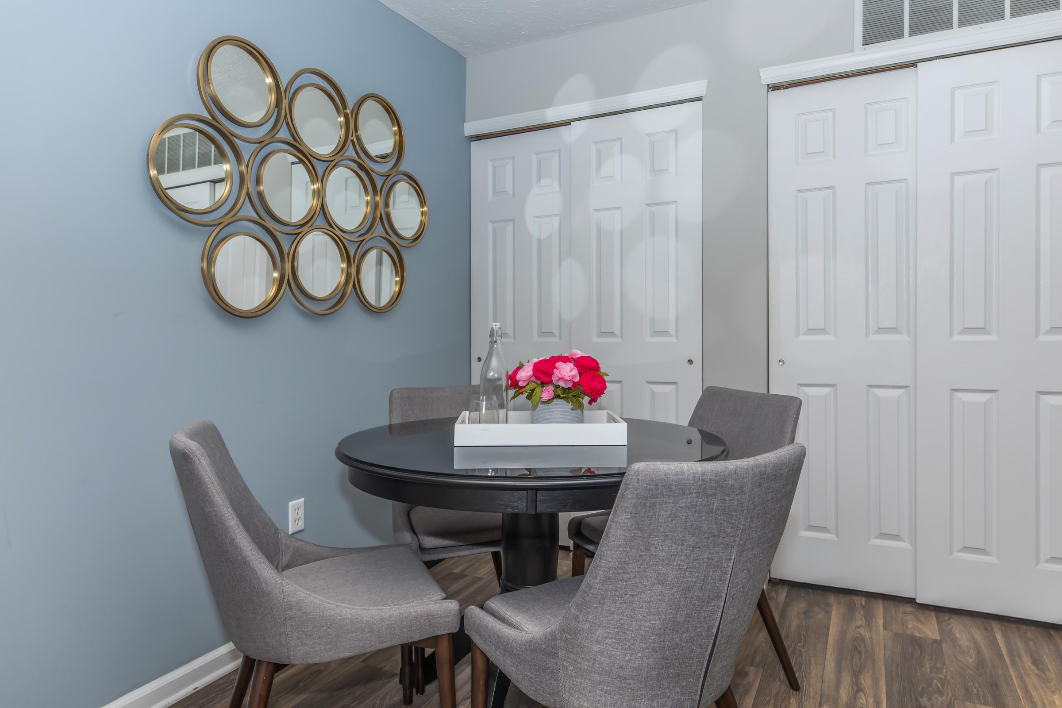
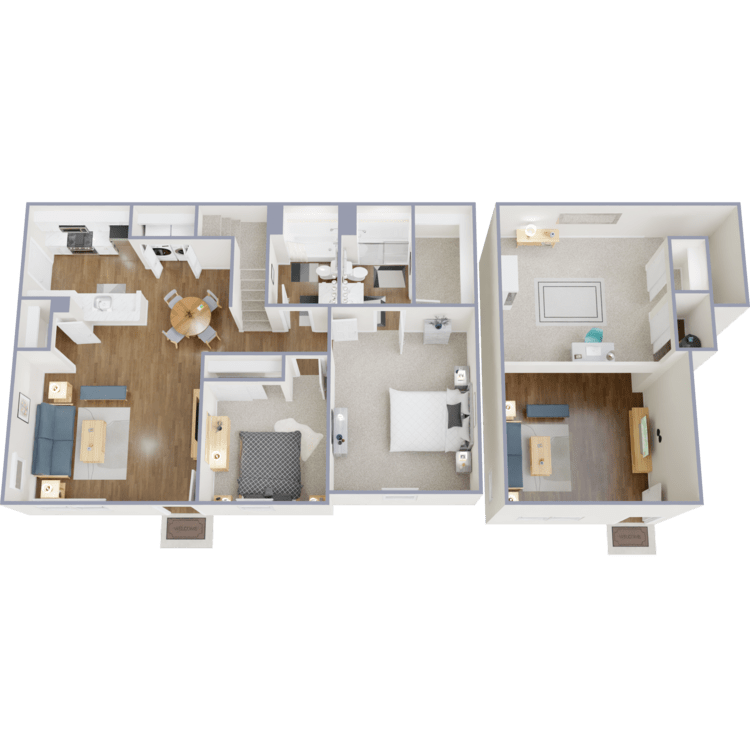
B2
Details
- Beds: 2 Bedrooms
- Baths: 2
- Square Feet: 1050
- Rent: $1889-$2457
- Deposit: Call for details.
Floor Plan Amenities
- 9Ft Ceilings
- Attached Garage
- Breakfast Bar
- Front Porch *
- Fully-Equipped Kitchen with Gas Stove, Microwave, Ice Maker, and Ample Cabinet Space
- Furnished Apartments Available
- Loft
- Updated Lighting
- Vaulted Ceilings
- Walk-in Closets
- Washer and Dryer in Home
- Wood-style Flooring *
* In Select Apartment Homes
3 Bedroom Floor Plan
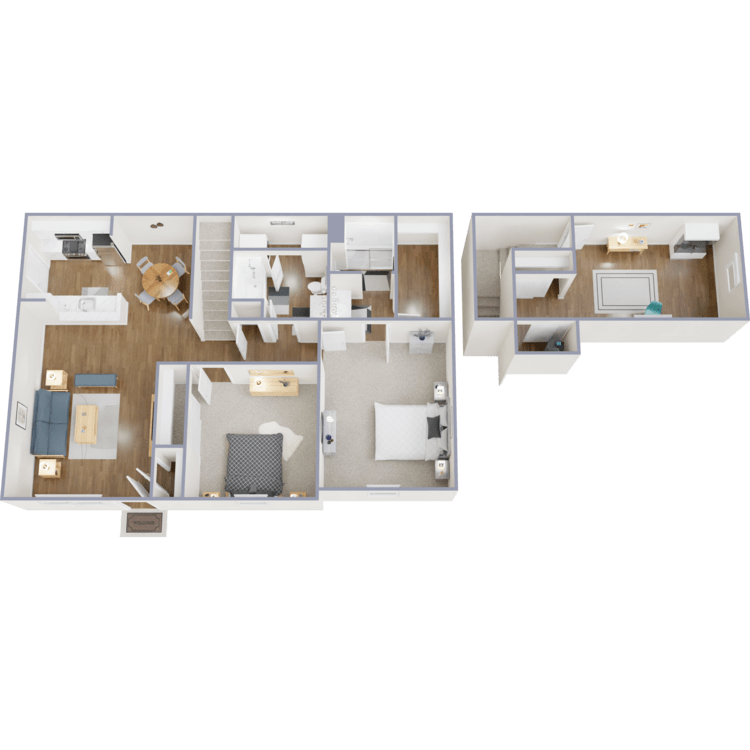
C1
Details
- Beds: 3 Bedrooms
- Baths: 2
- Square Feet: 1180
- Rent: $2088-$2747
- Deposit: Call for details.
Floor Plan Amenities
- 9Ft Ceilings
- Attached Garage
- Breakfast Bar
- Front Porch *
- Fully-Equipped Kitchen with Gas Stove, Microwave, Ice Maker, and Ample Cabinet Space
- Furnished Apartments Available
- Loft
- Updated Lighting
- Vaulted Ceilings
- Walk-in Closets
- Washer and Dryer in Home
- Wood-style Flooring *
* In Select Apartment Homes
Floor Plan Photos
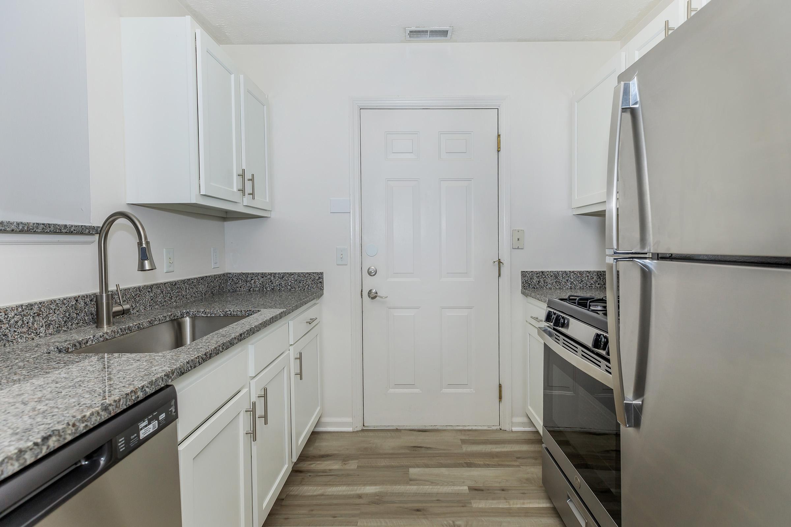
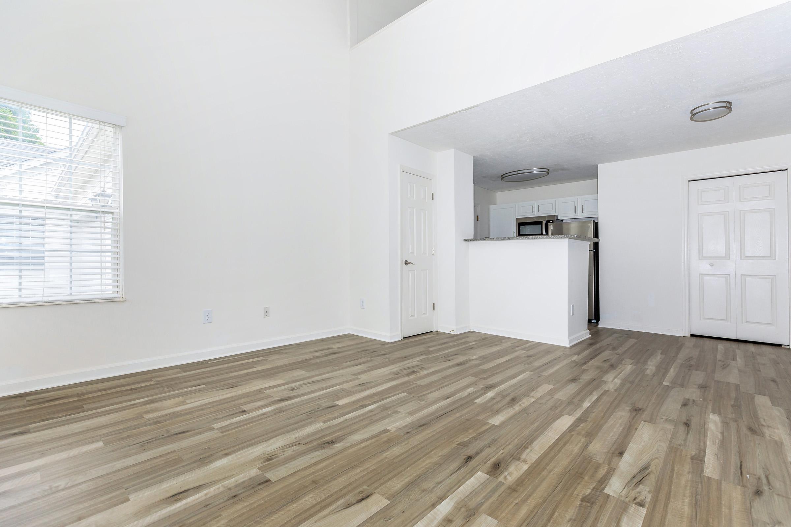
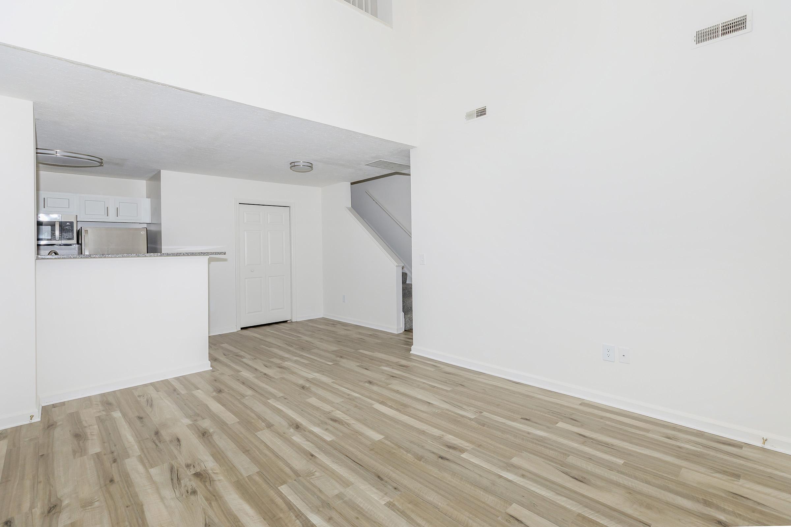
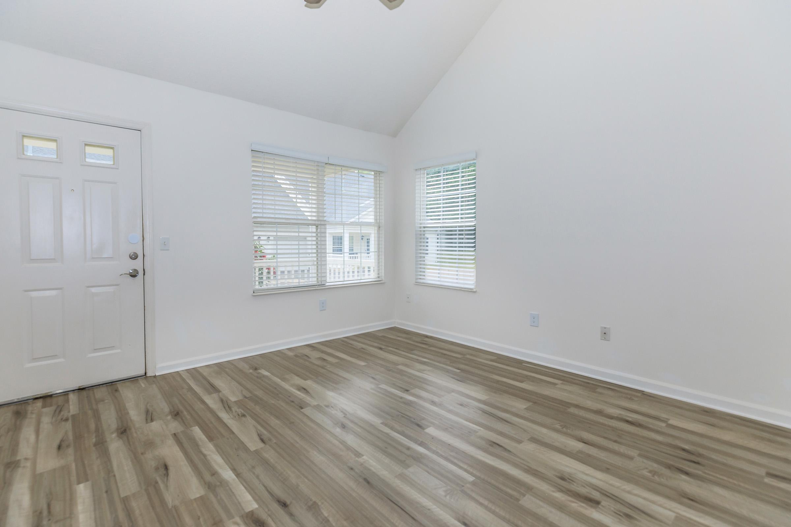
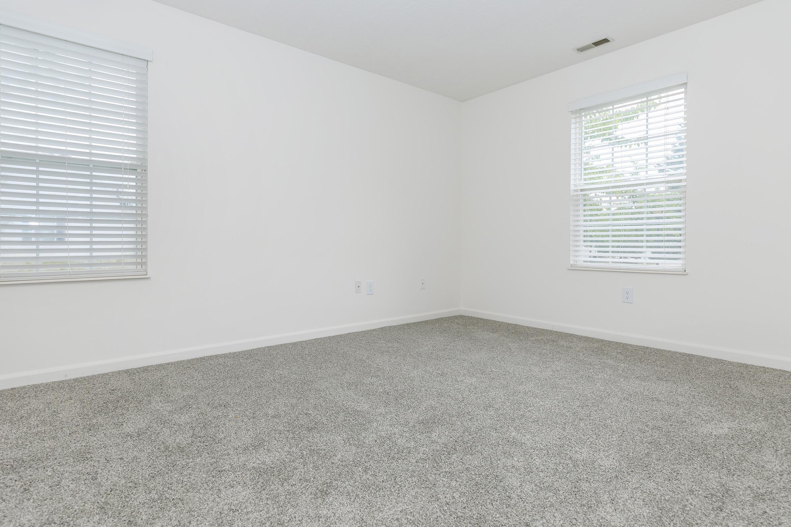
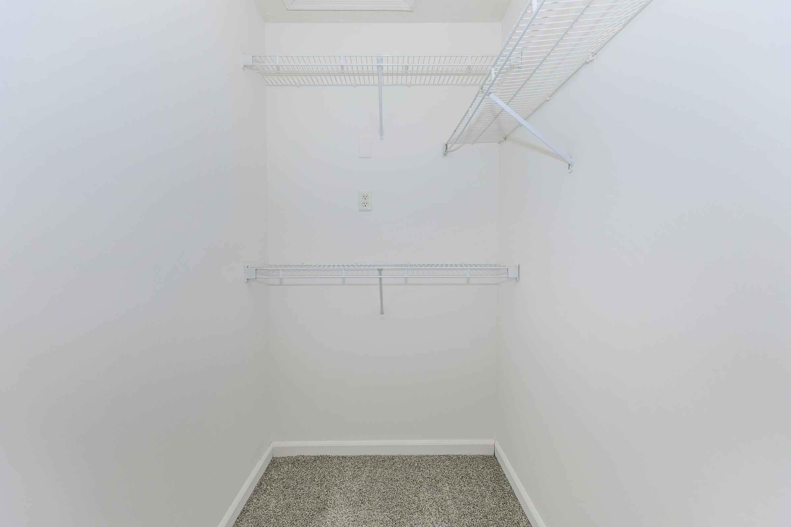
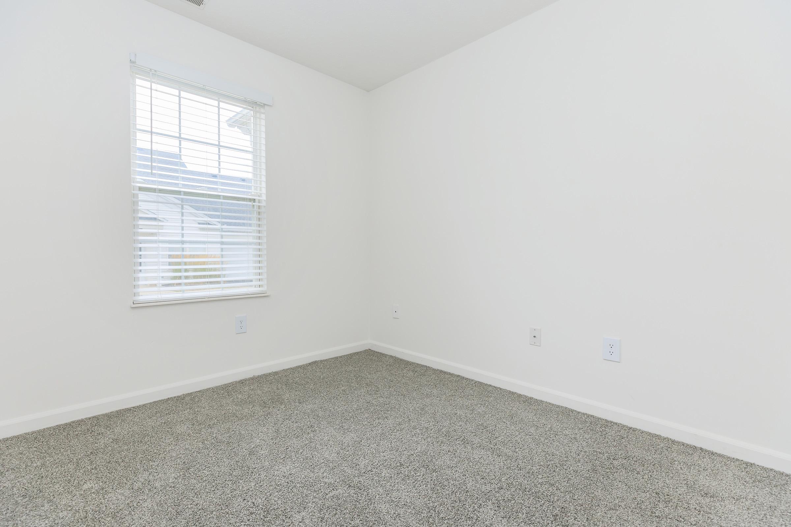
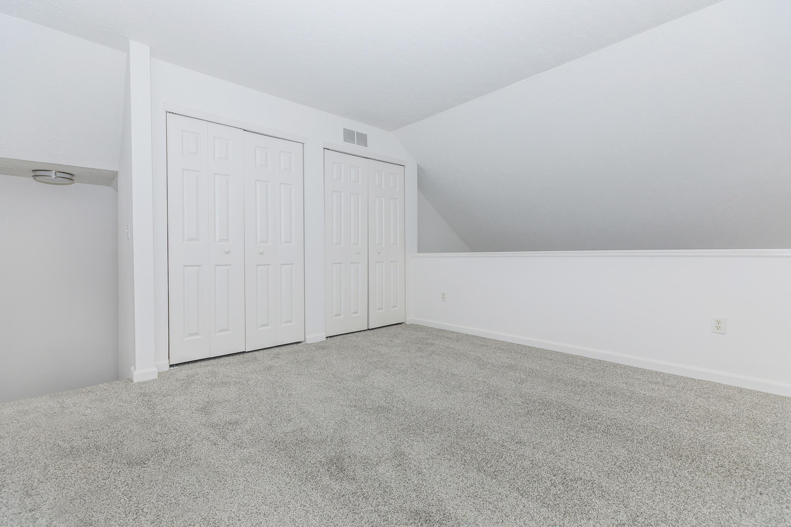
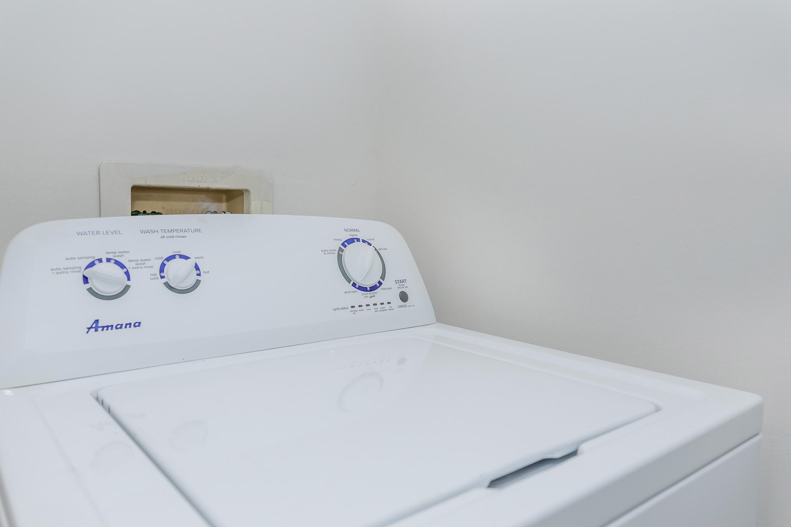
Show Unit Location
Select a floor plan or bedroom count to view those units on the overhead view on the site map. If you need assistance finding a unit in a specific location please call us at 330-969-4924 TTY: 711.

Amenities
Explore what your community has to offer
Community Amenities
- Ample Parking
- Bark Park
- Beautiful Landscaping
- Easy Access to Freeways
- Easy Access to Shopping
- Flexible Lease Terms Available
- Green Space with Gazebo
- Picnic Area with Barbecue
- Playground
- Public Parks Nearby
Apartment Features
- 9Ft Ceilings
- Attached Garage
- Breakfast Bar
- Front Porch*
- Fully-Equipped Kitchen with Gas Stove, Microwave, Ice Maker, and Ample Cabinet Space
- Furnished Apartments Available
- Loft*
- Updated Lighting
- Vaulted Ceilings
- Walk-in Closets
- Washer and Dryer in Home
- Wood-style Flooring*
* In Select Apartment Homes
Pet Policy
Pets Welcome Upon Approval. Limit 2 Pets Per Apartment Home. Please Contact The Leasing Office For Further Details. *Breed Restrictions Apply.
Photos
Amenities
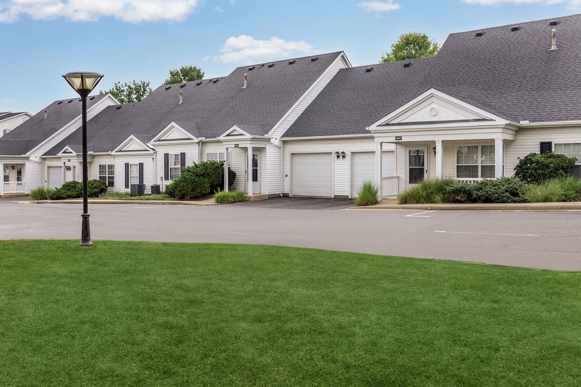
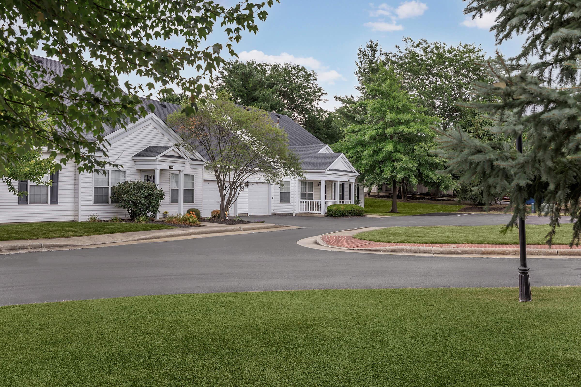
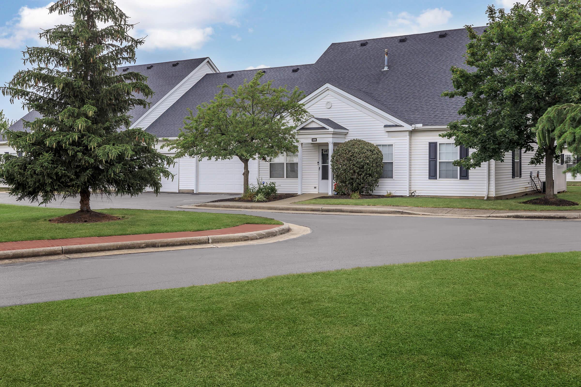
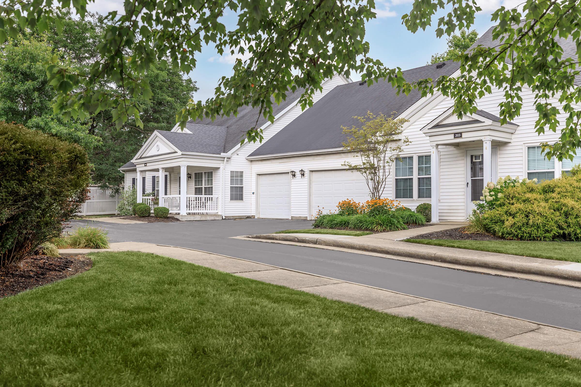
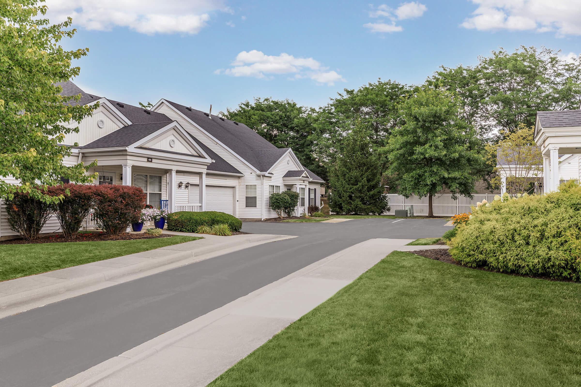
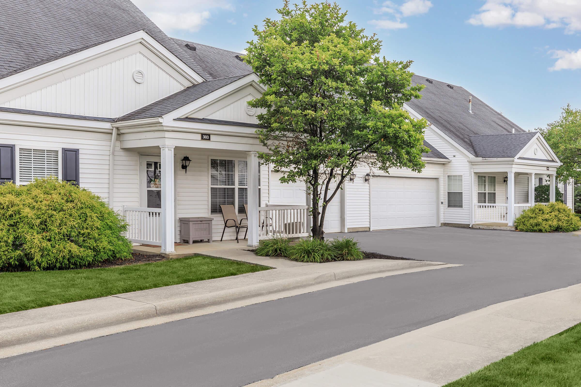
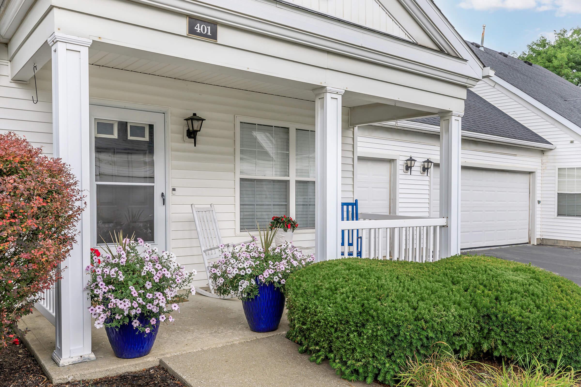
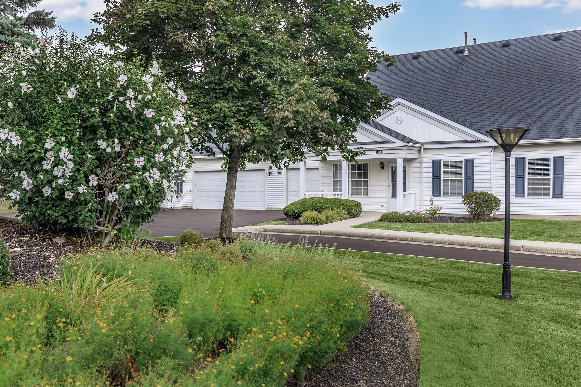
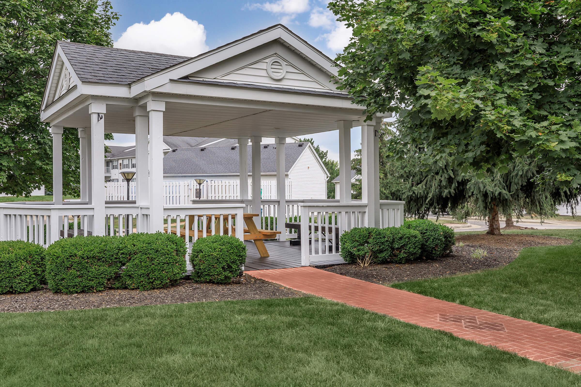
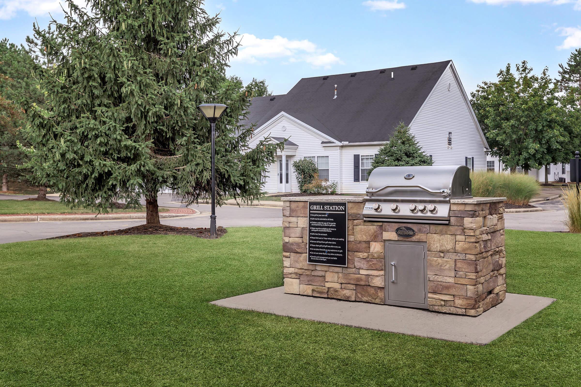
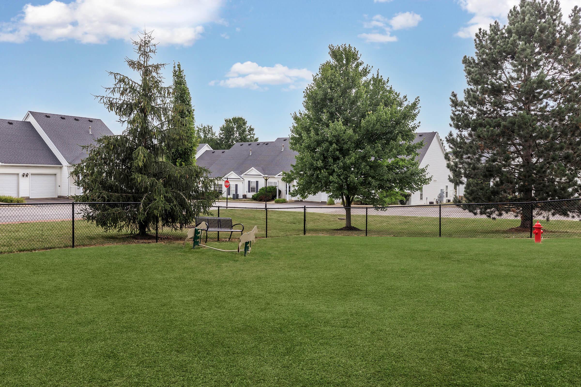
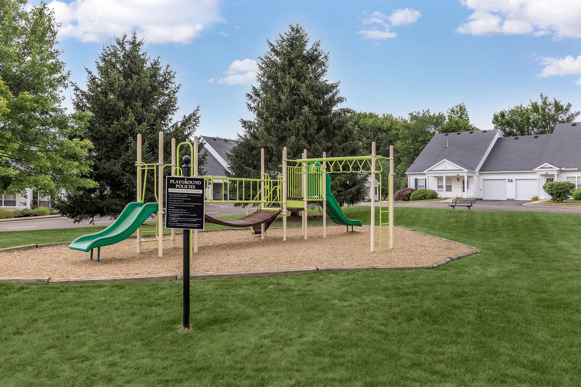
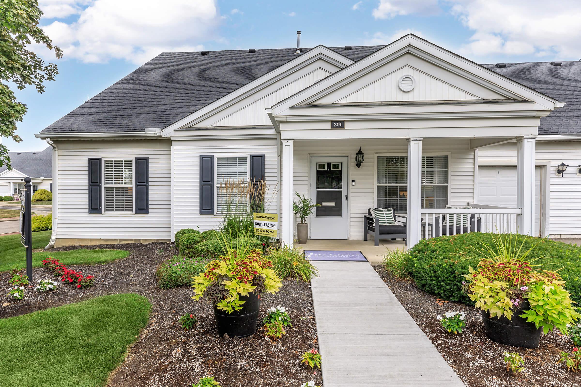
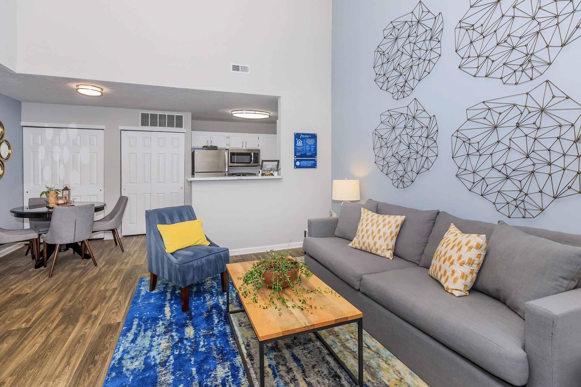
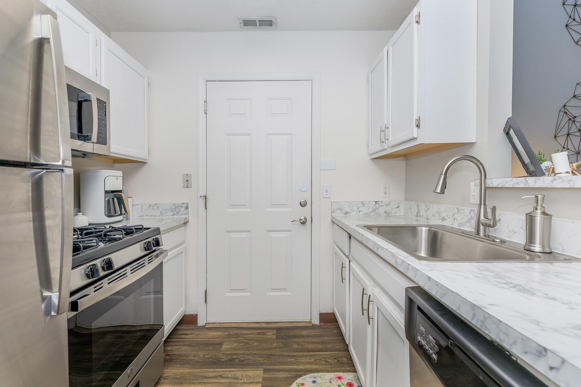
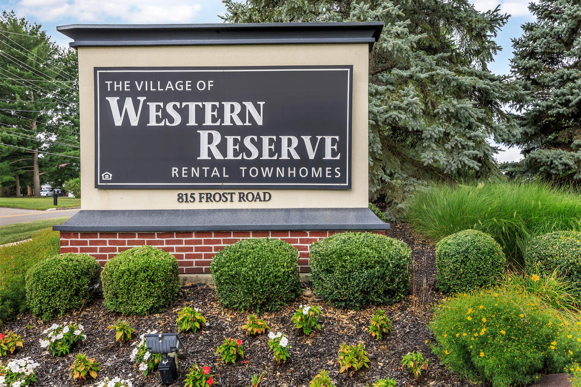
B1





C1









Neighborhood
Points of Interest
The Village of Western Reserve Apartments
Located 815 Frost Road Streetsboro, OH 44241Bank
Elementary School
Entertainment
Fitness Center
Grocery Store
High School
Hospital
Library
Middle School
Park
Post Office
Preschool
Restaurant
Salons
Shopping
Shopping Center
University
Contact Us
Come in
and say hi
815 Frost Road
Streetsboro,
OH
44241
Phone Number:
330-969-4924
TTY: 711
Office Hours
Monday through Friday 8:00 AM to 4:30 PM.